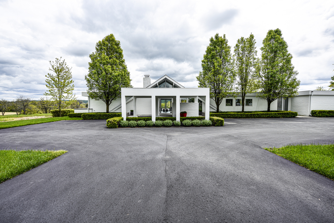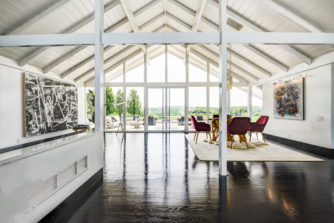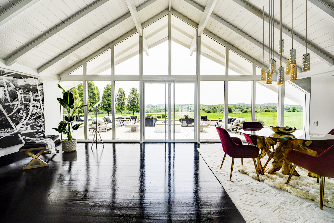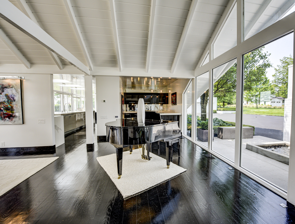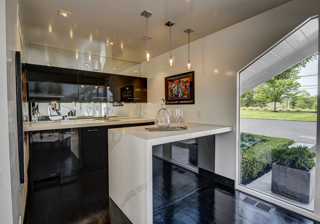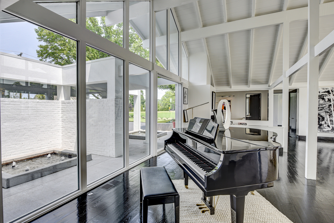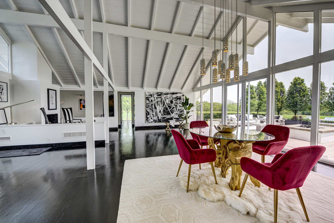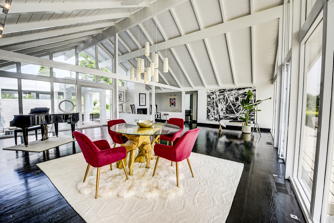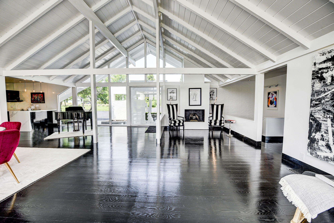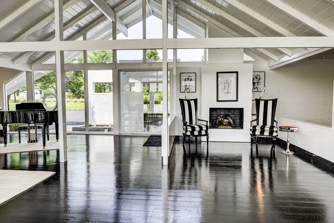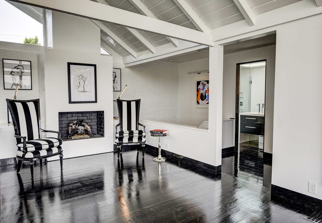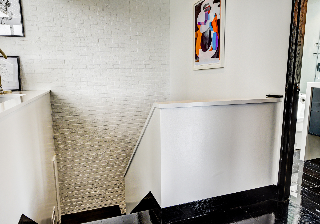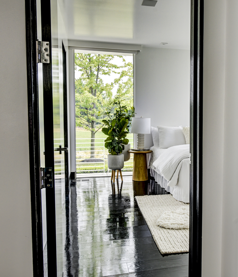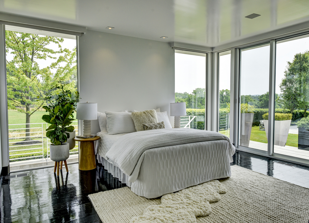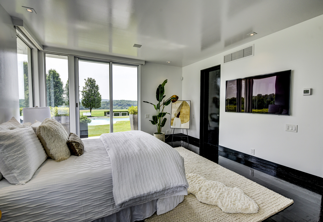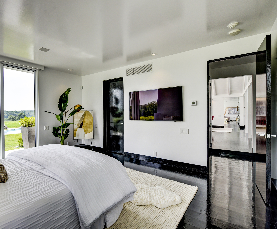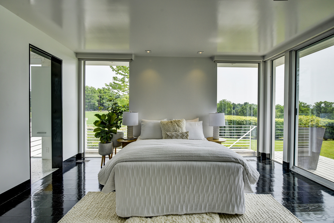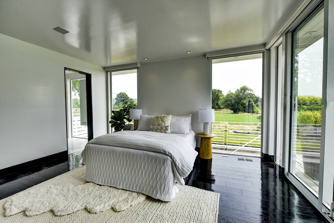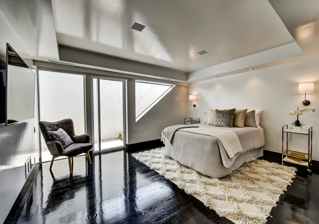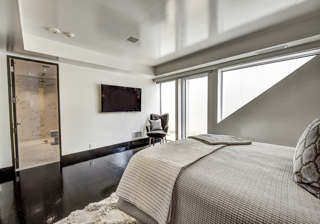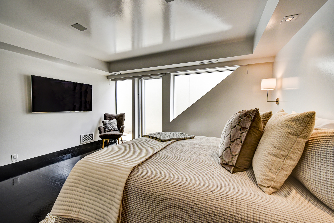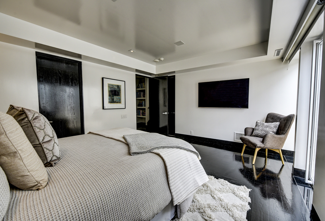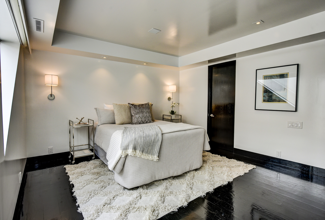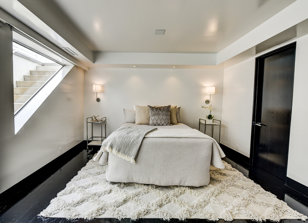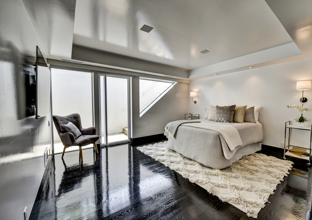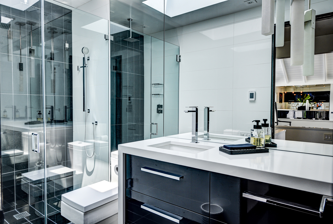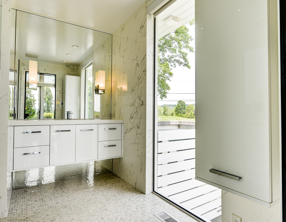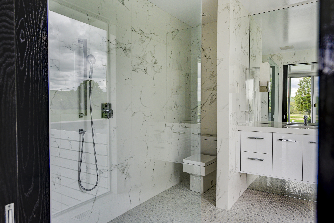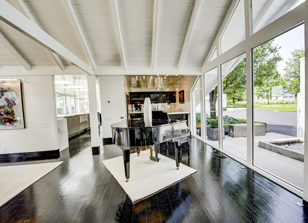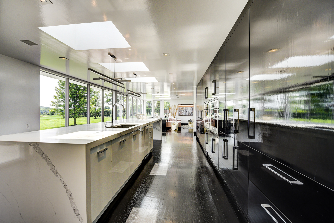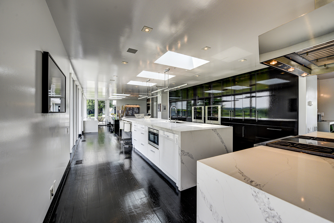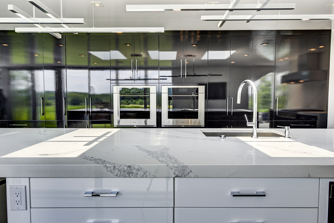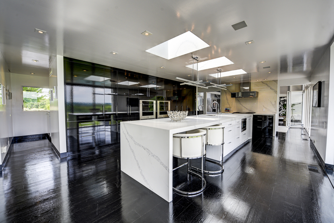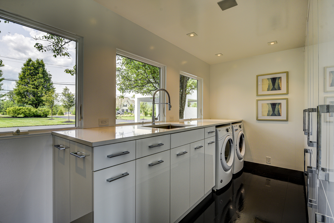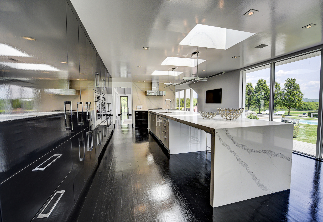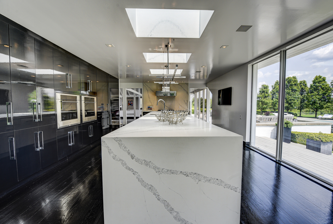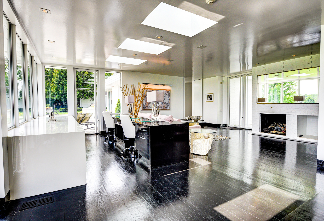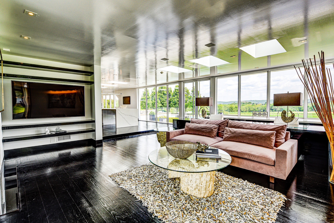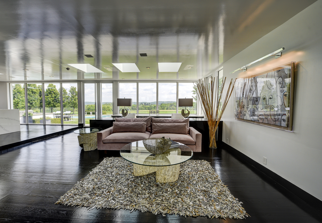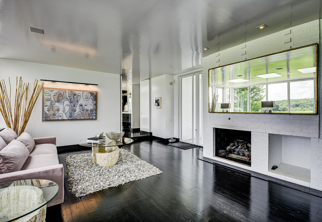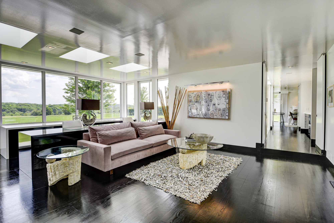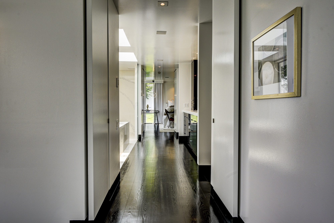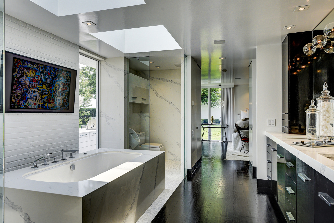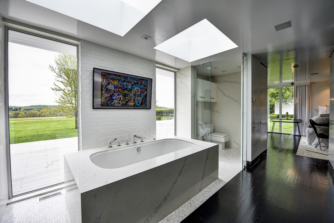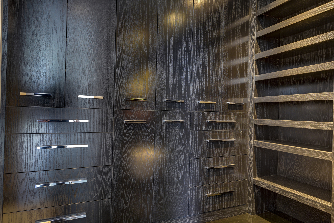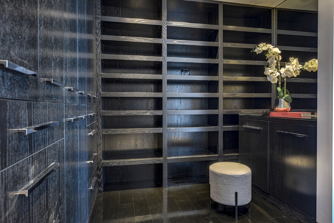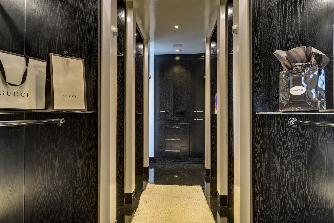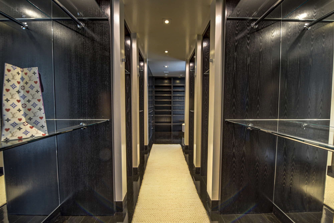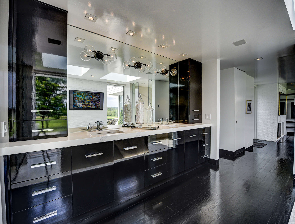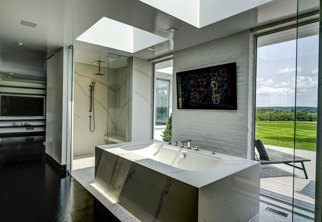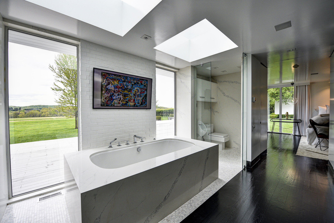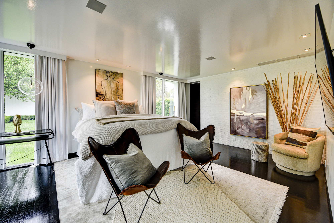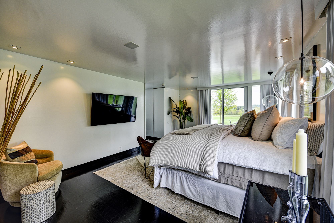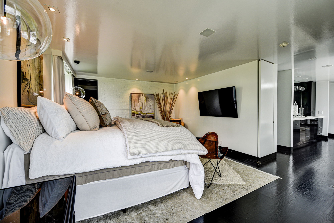Presented by Inayah Hart, Compass
A Jules Gregory-designed single-level rambler is always a welcome addition to the open market. And this recently-offered property in Pennsylvania simultaneously occupies three distinctly enviable spaces. Geographically, it sits in the sylvan, farm-dotted countryside between Philadelphia and New York City; temporally, it is positioned in the middle of the twentieth century; architecturally, it fits nicely into the historically relevant and stylistically desirable midcentury modern category. And, for house-hunters searching for a more significant architectural statement in the Lambertville, New Jersey or Philly area, the $3.6 million property represents a fine opportunity. It’s located in New Hope, Pennsylvania—a charming town known to attract A-listers such as Leonardo DiCaprio, Tina Fey, and Gigi Hadid.
Dating to 1955, the three-bedroom home’s exterior shows off modern geometric preoccupations that translate into a signature exterior and an interior that is engaging and filled with natural light. In profile, the 3,069 square-footer looks the part of a classical modern single-level — a generally flat roof, a pleasing transparency accomplished through exterior walls inset with floor-to-ceiling glass panes, and sliding glass doors that open to establish dialogue between the interior living spaces and the landscape. In front, the house presents its culmination: a front-to-back wedge-shaped section with a porte-cochere extension.
The wedge peak adds complexity and definition to the roofline. Walled entirely with glass in back, it presents a suggestion of flight, and it also shows off a planar line that drives earthward and neatly grounds the structure as it divides this primary living section from the rest of the home and cites A-frame design. Inside the house, it is the primary evocation of freedom: a sun-dappled cathedral great room with a wet bar and fireplace that opens to an exterior deck with a fire pit.
Although wide-open, the layout places the quartz-and-black-lacquer kitchen at a discrete remove, giving it ample space to develop generously, with a sixteen-foot-long marble-capped combination waterfall island and bar, a full wall of glossy black custom cabinetry, and the commercial hardware and prep space needed to make catering easy. The property’s three bedrooms are of like spirit, but each is cast as an individual, and all feature power drapes; the guest bedrooms are both suites. The master features a dressing area, large bath, and an expansive walk-in closet and dressing room, and is positioned at a judicious remove from other living areas in the home’s layout.
The living spaces of this house feature varnished, espresso-toned white oak plank throughout but for the four bathrooms, where classic black tile is almost universally used for flooring. Ramblers should offer surprises, and this one comes through with flying colors; a tour reveals an unexpected nook of built-in bookshelves, triangular-shaped windows, skylights, white-painted brick, and a tiered layout that gives individual shared spaces an element of individuality, and makes moving through the common area an act of discovery.
The home’s setting is ideal for its design style: a grassy expanse peppered with landscaped plantings for spatial definition, and Buckingham Township farm preserve surrounding it. The exterior design of the home includes a full-length deck with steps descending to the back yard, where a freeform pool sits behind a wedge-shaped landscaped privacy border as the centerpiece of a multi-season outdoor recreation area.
